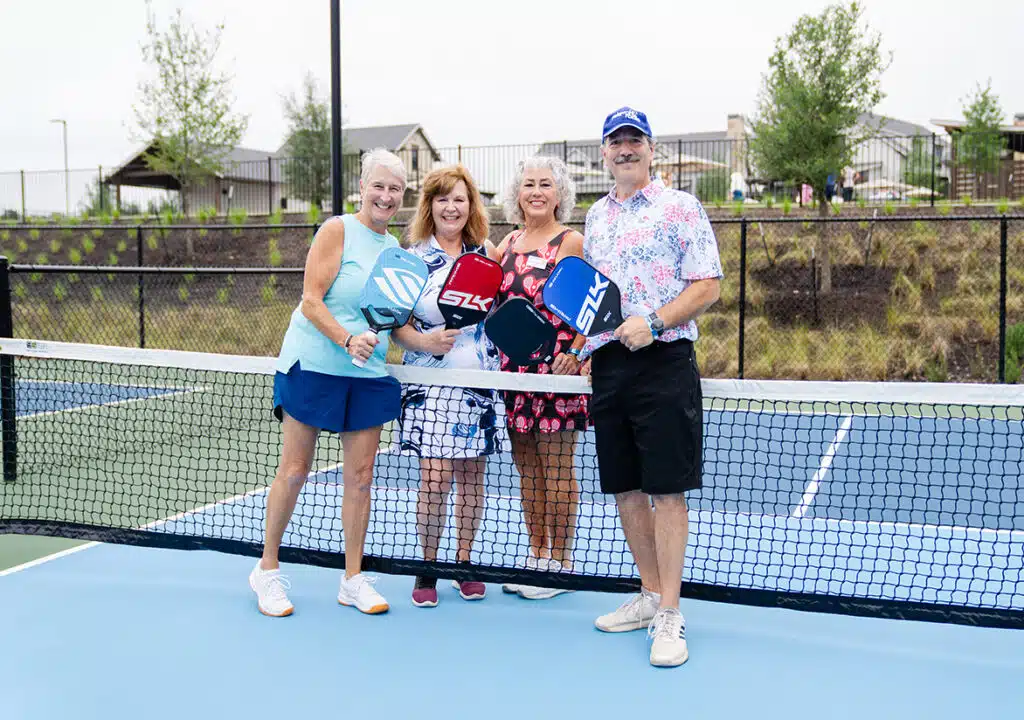Discover your perfect home at Santa Rita Ranch. Located Northwest of Austin, in Liberty Hill, TX, Santa Rita Ranch offers new home for all ages and stages. Live life to the fullest with everything that matters most: chef-inspired kitchens for entertaining, luxurious master bath suits for pampering, outdoor living to enjoy the Hill Country beauty on The Ranch, and a full set of amenities beyond your front door. Get inspired by the possibilities.
2079W
$504,900

4.0
BEDS

2
BATHS

2,079
SQ.FT.
Discover your perfect home at Santa Rita Ranch. Located Northwest of Austin, in Liberty Hill, TX, Santa Rita Ranch offers new home for all ages and stages. Live life to the fullest with everything that matters most: chef-inspired kitchens for entertaining, luxurious master bath suits for pampering, outdoor living to enjoy the Hill Country beauty on The Ranch, and a full set of amenities beyond your front door. Get inspired by the possibilities.
*Due to the current housing market, prices for plans are subject to change. For up-to-the-minute and accurate pricing please reach out to the builder.
Get in touch!
If you have any more questions or if you just want a little extra help navigating. Give us a call!
Schedule a Personal Tour
We’re offering more wats to discover your perfect home on The Ranch. Our Community Concierge will be happy to tour you through Santa Rita Ranch. When you schedule a personal tour, we’ll show you everything out award-winning community has to offer.
Homes by this builder
BEDROOMS
BATHROOMS
SQ. FT.
BUILDERS
COLLECTIONS
There are no homes that match your search critieria. Try expanding your or click here to reset the filters.

