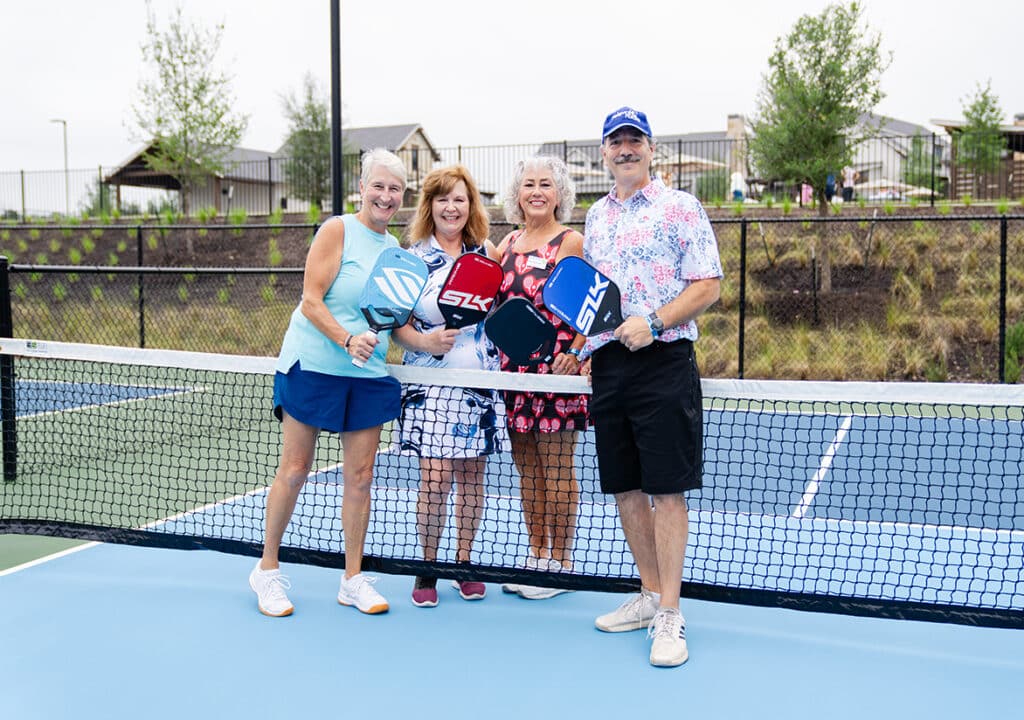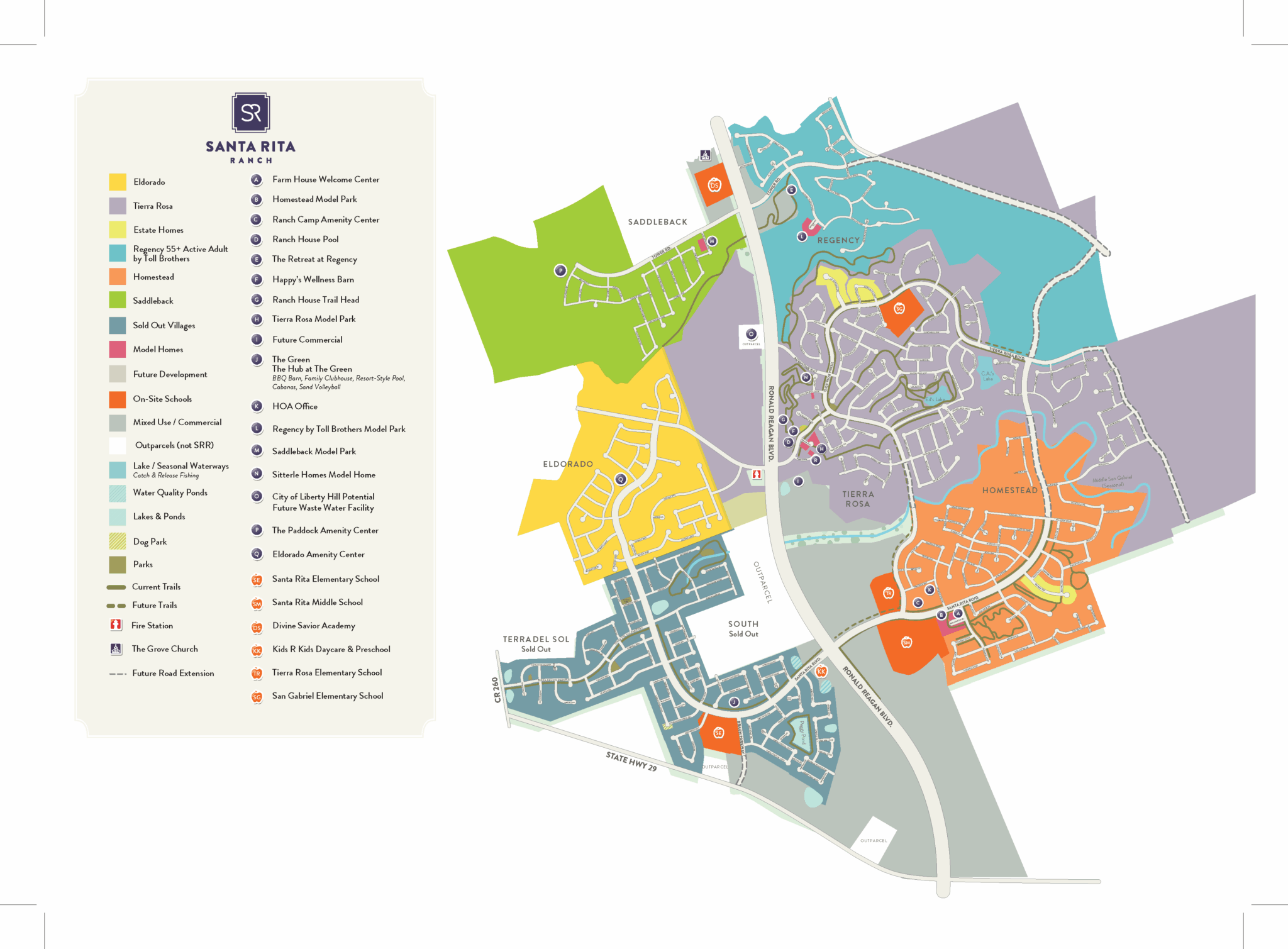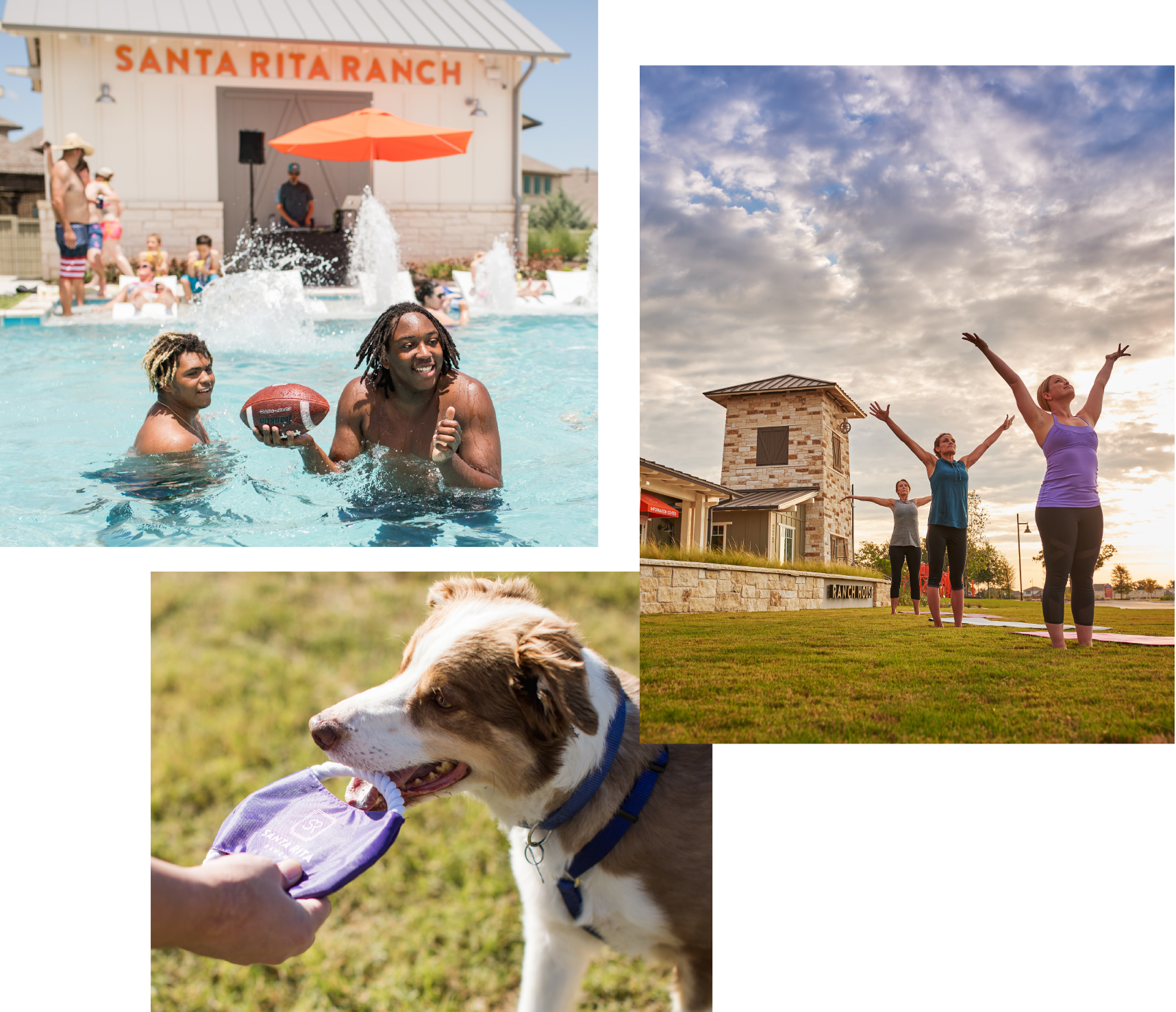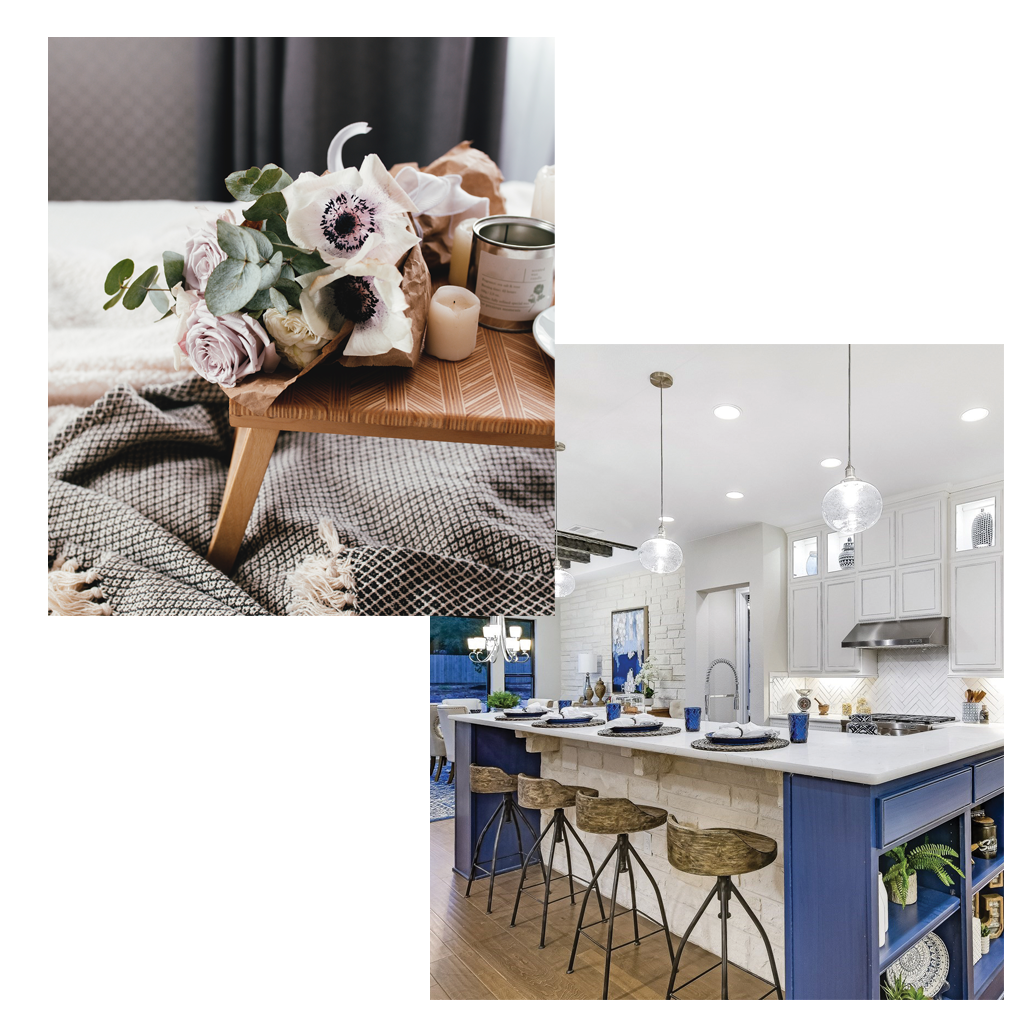purposeful planning
new home development site plan
Getting more out of everyday life—that’s the goal behind each plan at Santa Rita Ranch. We’ve designed every inch of our community with our residents’ needs, wants and desires in mind to ensure that, when you’re here, you’re home. Our new home community site plan is carefully thought out with features and amenities situated around the Ranch and Farm House, our resort-style Welcome Centers are the perfect place to get to know your neighbors and for having fun along the way!
OUR INTERACTIVE MAP
EXPLORE OUR NEW HOME COMMUNITY
Use the interactive key on the left hand side to select which community amenities and key features you would like to explore.
Ranch House
The Ranch House is one-of-two of our welcome centers. Inside you’ll learn about our award-winning community from our community experts. Head out back to “cool off” and enjoy our resort-style pool and two 18-foot dual waterslides, named the Big & Lil’ Dip. Relax at one of the patio and lounge areas or on the shaded Lookout Deck with Hill Country views.
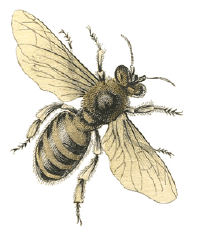
download our new home development site plan
Need a printable home community site plan? Just fill out the form so we know where to send the new home development site plan.
