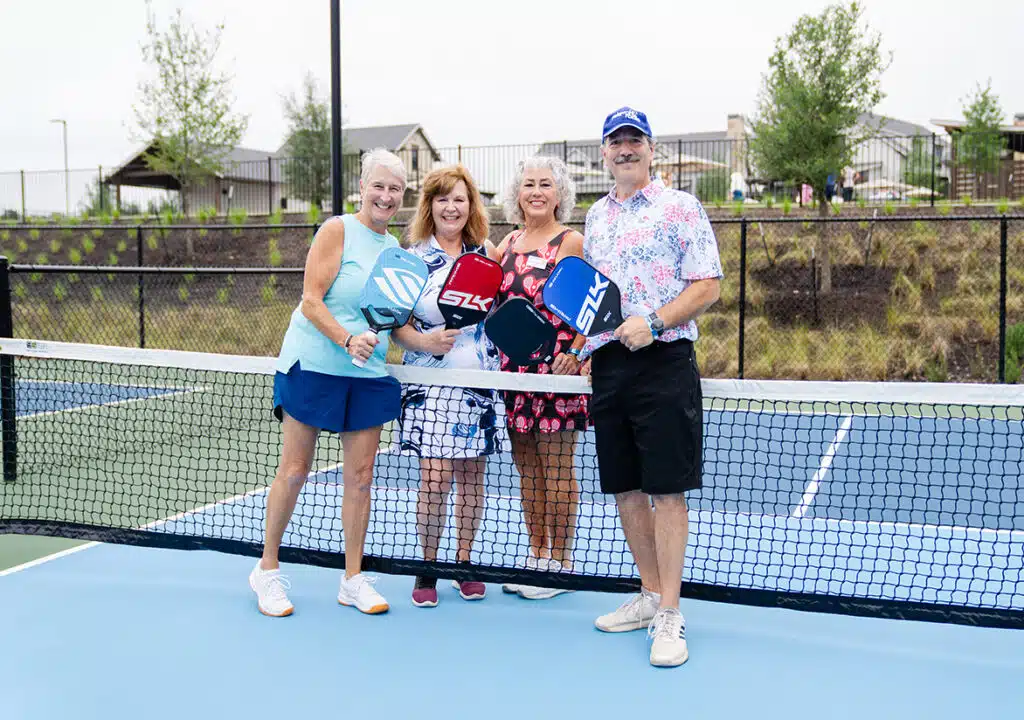
The two-story ceilings in the gathering room of the Harrison are a signature feature that creates an open living space. This home features upgrades such as quartz Countertops, stainless steel appliances and enhanced vinyl plank flooring. 3 bedrooms, 2.5 baths, 1,645sqft.
741 Olinda Way
$397,001

3.0
BEDS

2.5
BATHS

1,681
SQ.FT.
BUILDER:
GARAGE:
421.0
STORIES:
2.0
NEIGHBORHOOD:
SCHOOL DISTRICT:
The two-story ceilings in the gathering room of the Harrison are a signature feature that creates an open living space. This home features upgrades such as quartz Countertops, stainless steel appliances and enhanced vinyl plank flooring. 3 bedrooms, 2.5 baths, 1,645sqft.
*Due to the current housing market, prices for plans are subject to change. For up-to-the-minute and accurate pricing please reach out to the builder.
Get in touch!
If you have any more questions or if you just want a little extra help navigating. Give us a call!
Schedule a Community Visit
We’re offering more ways to discover your perfect home on The Ranch. When you schedule a visit, a member of Team Happy will introduce you to all there is to know about our award-winning amenities, community, and builder teams.

