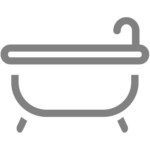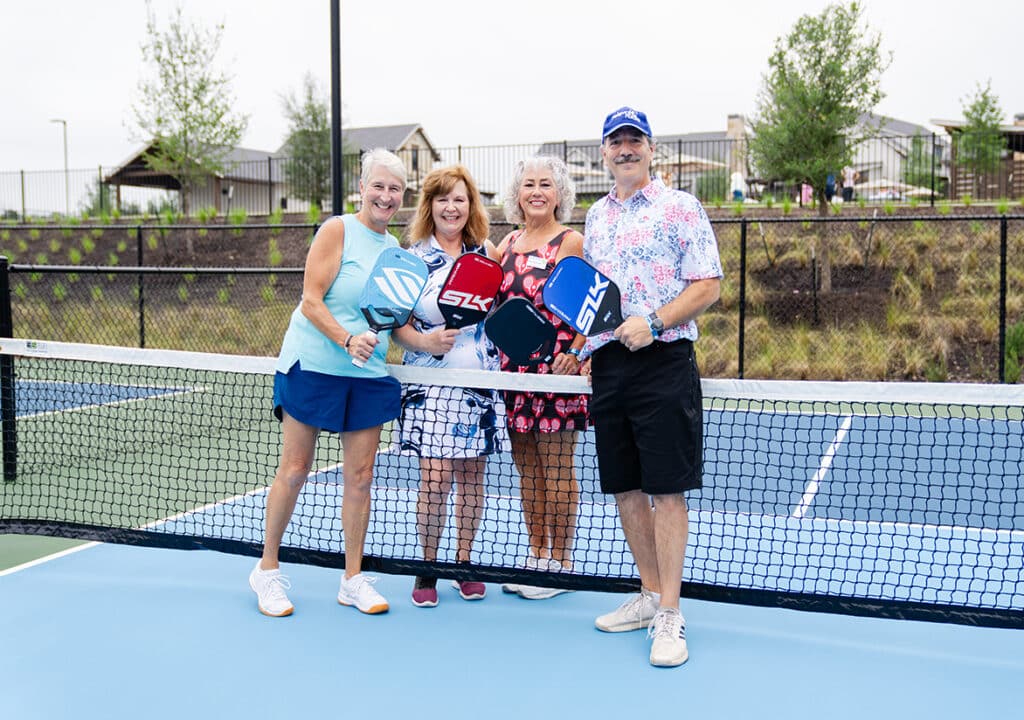Previous
Next
Discover your perfect home at Santa Rita Ranch. Located Northwest of Austin, in Liberty Hill, TX, Santa Rita Ranch offers new home for all ages and stages. Live life to the fullest with everything that matters most: chef-inspired kitchens for entertaining, luxurious master bath suits for pampering, outdoor living to enjoy the Hill Country beauty on The Ranch, and a full set of amenities beyond your front door. Get inspired by the possibilities.
5010 MAIN LN.
Call for pricing info

3
BEDS

0
BATHS

0
SQ.FT.
Discover your perfect home at Santa Rita Ranch. Located Northwest of Austin, in Liberty Hill, TX, Santa Rita Ranch offers new home for all ages and stages. Live life to the fullest with everything that matters most: chef-inspired kitchens for entertaining, luxurious master bath suits for pampering, outdoor living to enjoy the Hill Country beauty on The Ranch, and a full set of amenities beyond your front door. Get inspired by the possibilities.
*Due to the current housing market, prices for plans are subject to change. For up-to-the-minute and accurate pricing please reach out to the builder.
Get in touch!
If you have any more questions or if you just want a little extra help navigating. Give us a call!
Schedule a Community Visit
We’re offering more ways to discover your perfect home on The Ranch. When you schedule a visit, a member of Team Happy will introduce you to all there is to know about our award-winning amenities, community, and builder teams.
Homes by this builder
BEDROOMS
BATHROOMS
SQ. FT.
BUILDERS
COLLECTIONS
There are no homes that match your search critieria. Try expanding your or click here to reset the filters.

