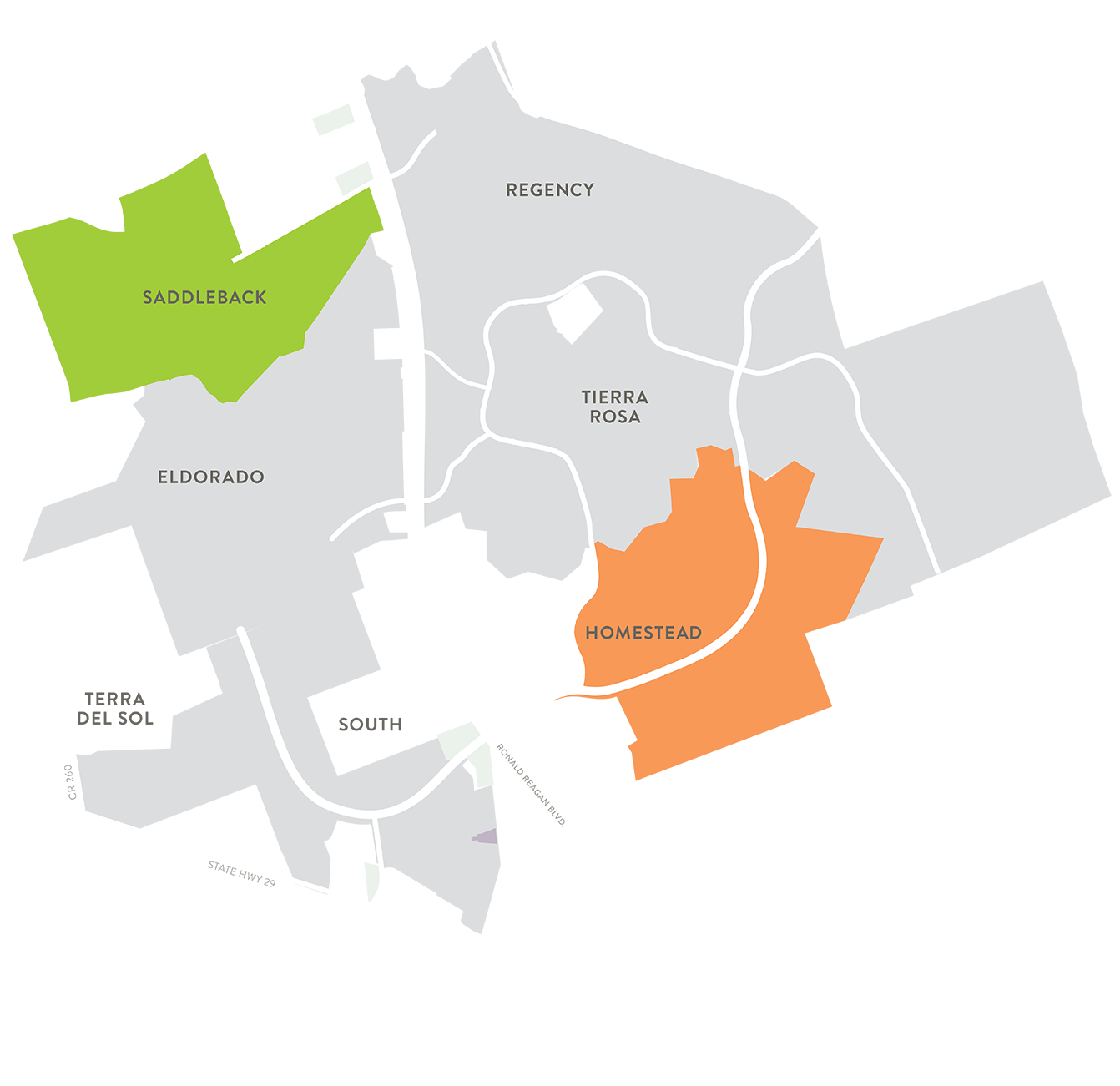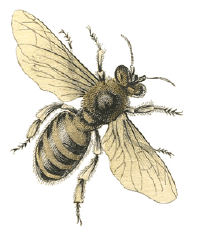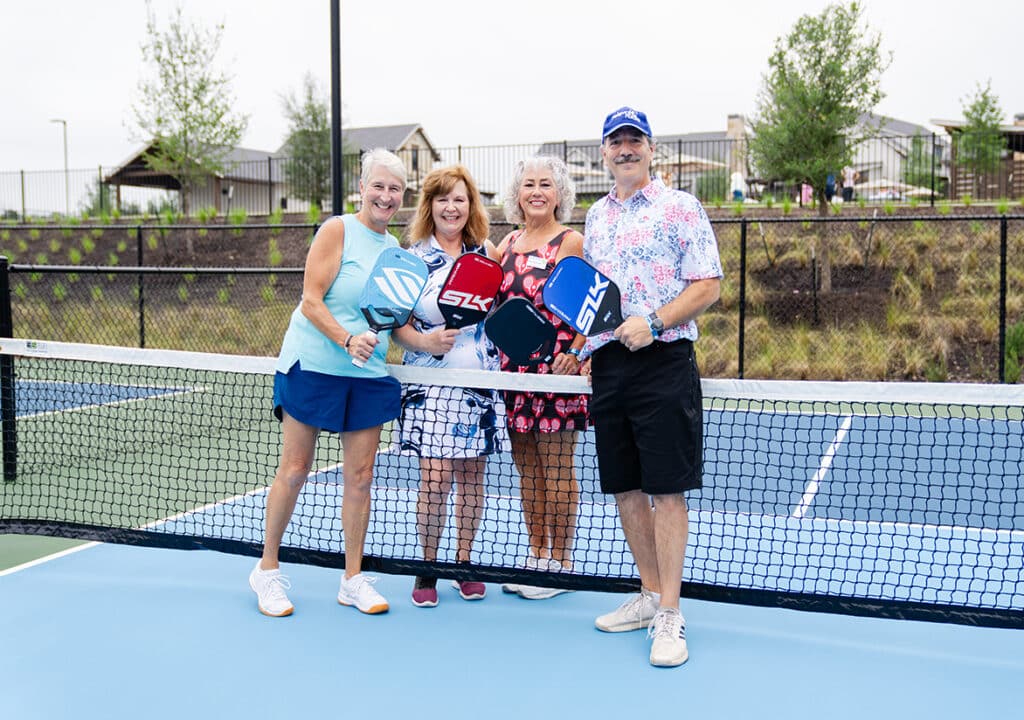Pulte Homes
From the Mid $300s
VILLAGE
Saddleback & Homestead
PRICE RANGE
FROM THE MID $300s
SQ.FT. RANGE
1,580 - 3,855
LOT SIZE:
40', 45' 50' & 60'
Pulte Homes at Santa Rita Ranch offers two incredible opportunities to find your dream home in Homestead and in Saddleback Village. In Homestead, Pulte’s innovative floor plans give your family space to relax, entertain, and make lifelong memories, all while simplifying the buying experience. Over in Saddleback, you’ll discover thoughtfully designed homes featuring the Pulte Planning Center®, expansive outdoor living spaces, and energy-efficient technologies that help your family thrive. Across both neighborhoods, you can personalize your home to fit your lifestyle and enjoy the quality craftsmanship Pulte is known for. These are dream homes designed for everyday living and the moments that matter most.

Saddleback
*Due to the current housing market, prices for plans are subject to change. For up-to-the-minute and accurate pricing please reach out to the builder.
Model Home
Collections
Lot Sizes
SALES AGENTS
Homestead
Model Home
Collections
Lot Sizes
SALES AGENTS
*Due to the current housing market, prices for plans are subject to change. For up-to-the-minute and accurate pricing please reach out to the builder.
Homes by this builder
BEDROOMS
BATHROOMS
SQ. FT.
BUILDERS
COLLECTIONS

BE THE FIRST TO KNOW
Good things are happening all the time at Santa Rita Ranch! Stay in touch and be one of the first to hear about them.
