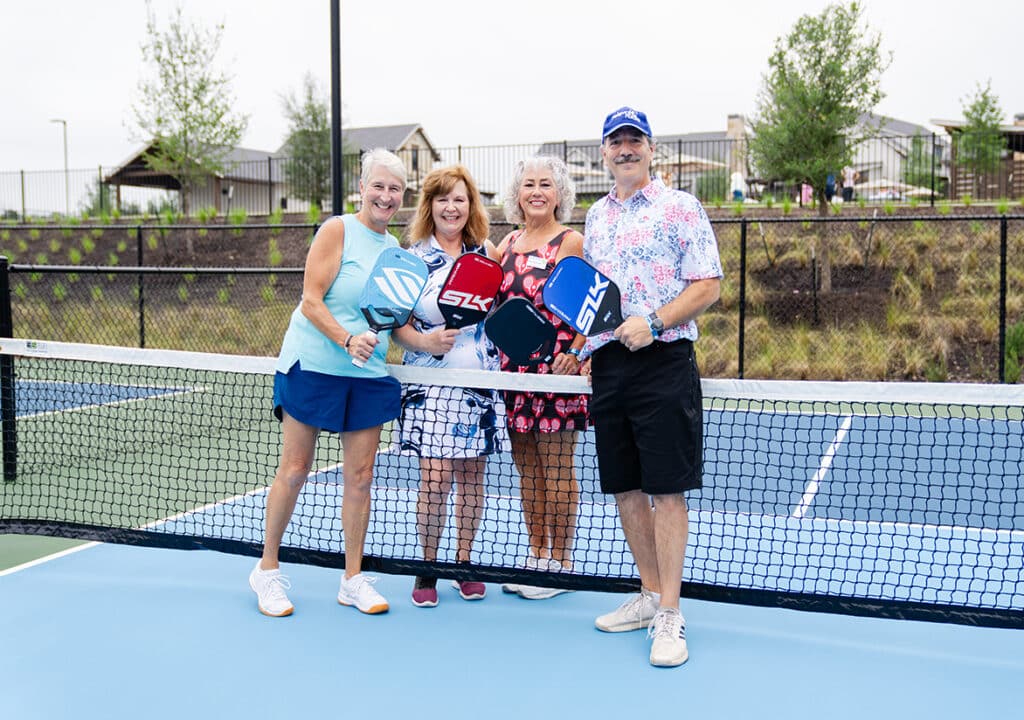Westin Homes floor plans at Santa Rita Ranch features an elegant balance of form and function, with spacious plans and quality craftsmanship in every detail. High ceilings make for airy, open living. Curvy archways and graceful windows create elegance in style.
1
Ranch House
1
The Ranch House is one-of-two of our welcome centers. Inside you’ll learn about our award-winning community from our community experts. Head out back to “cool off” and enjoy our resort-style pool and two 18-foot dual waterslides, named the Big & Lil’ Dip. Relax at one of the patio and lounge areas or on the shaded Lookout Deck with Hill Country views.
